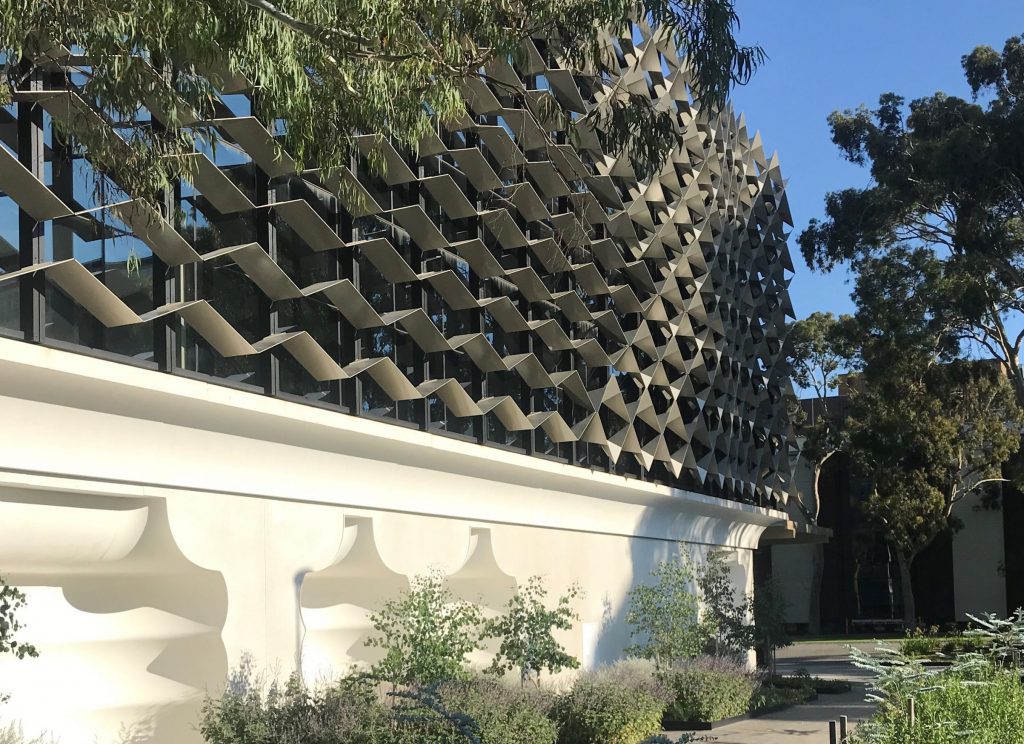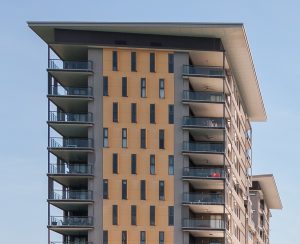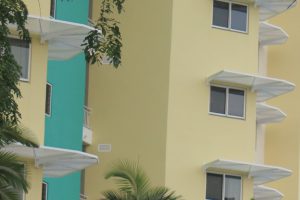Building
projections
Shade projections
A shading screen (or brise soleil) can reduce heat accumulation in building by deflecting direct sunlight from the building’s exterior walls and windows, while still allowing light to enter. Louvers are often used to deflect sunlight during the hottest part of the day from hitting the building facade while allowing for airflow into the building to assist with passive cooling.
Shade structures can be integrated with the design of the building or retrofitted as part of a building facelift. Designs can makes use of new building materials and digital design that allows for geometric patterns with highly reflective materials that help to control the accumulation of solar radiation in the building, which can improve indoor thermal comfort and reduce energy demand for cooling.
Image: Shade structure on Monash University’s Chancellery building

Opportunities in Darwin
Shading projections from buildings in the Darwin CBD can help to reduce the accumulation of heat in the city, which can improve thermal comfort and reduce energy demand for cooling in buildings . A variety of shading projections can be used, including expressed roof forms, structural shade devices and shading from vertical signage. The most suitable approach will depend on the building’s orientation and building projections can be integrated with trees to provide shading throughout the day.

Expressed roofs
Despite the Cyclonic Construction challenges, expressed roof forms are generally more common and larger in Darwin that in southern Australian cities. These expressed roof forms appear on buildings at a range heights and are important contributors to the Darwin built form character.

Structural shade
There are a broad range of structural shade elements deployed on buildings across the Darwin CBD. Generally speaking these fins, awnings and canopies seek to limit or filter direct sunlight onto windows. These shade devices appear on buildings of all types and price-points and are important contributors to the Darwin built form character.
Key points to consider
- Suitable shading approach will depend on the orientation of the building and the surrounding environment
- Building shading can be integrated the tree canopy to reduce the incidence of solar radiation on the building that reduce retention of heat that improves indoor thermal comfort and reduce energy demand for cooling
- Building shade structures may also contribute to shading at the street-level that improves outdoor thermal comfort for pedestrians
- There is the potential to retrofit shade structures to existing buildings as part of facelift
ACKNOWLEDGEMENT
Your Tropical City acknowledge the Larrakia people as the Traditional Owners of the Darwin region and pay our respects to Larrakia elders past and present. We are committed to a positive future for the Aboriginal community.
564 Vanderlin Drive,
Berrimah NT 0828
(08) 8944 8436
hello@yourtropicalcity.com.au
PARTNER
ACKNOWLEDGEMENT
Your Tropical City acknowledge the Larrakia people as the Traditional Owners of the Darwin region and pay our respects to Larrakia elders past and present. We are committed to a positive future for the Aboriginal community.
CONTACT
564 Vanderlin Drive,
Berrimah NT 0828
(08) 8944 8436
hello@yourtropicalcity.com.au
PARTNER